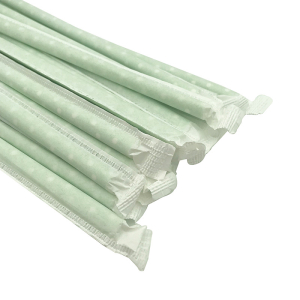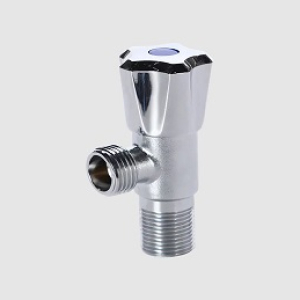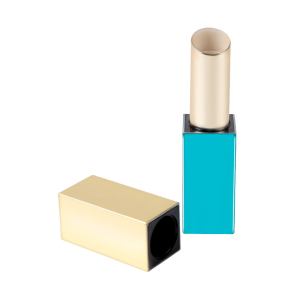The traditional floor drain has been a staple in commercial and residential settings for decades. They are essential for managing water in areas prone to flooding, such as bathrooms, kitchens, and laundries. However, their exposed design often detracts from the visual appeal of a space. Over time, manufacturers and designers have worked to address this issue, leading to the development of the Invisible floor drains.
Invisible Floor Drain Design
An invisible floor drain, also known as a hidden or flush floor drain, is designed to blend seamlessly with the surrounding floor surface. This is achieved through a variety of design features:
Flush with the Floor: The drain sits flush with the floor, allowing for a smooth, uninterrupted surface.
Cover Plates: These drains often come with removable cover plates that match the flooring material, providing a uniform look.
Grate Design: The grate or strainer that covers the drain is designed to be discreet, with slots or holes that are small enough to prevent debris from entering but large enough to allow water to pass through.
Integration with Tiles: Invisible drains can be integrated with tile flooring, using the same material for the cover plate to create a cohesive look.






